Portfolio
Esther van de Poll
BIM Modeler
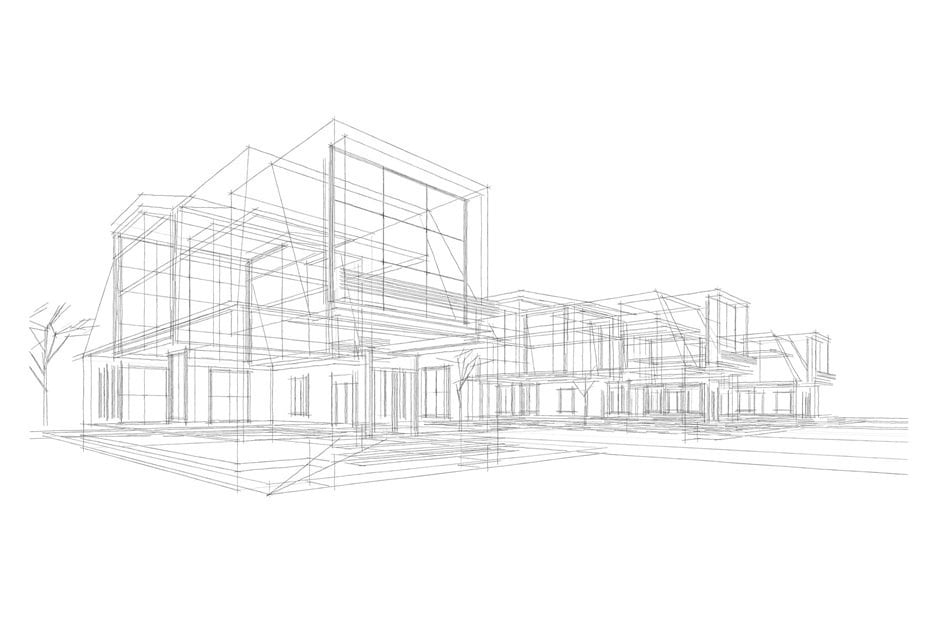
About
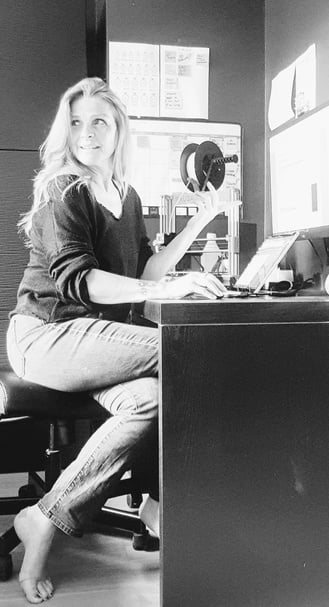
Understanding human behaviour is a never-ending pursuit to learn the how, what, and why behind a person’s choices.
To help projects reach a successful end goal,
I like to share with customers how the combination
of life experiences, a dash of creativity, and modern technologies can help add value to their vision of choice.
What would life be if we had
no courage to attempt anything?
- Vincent Van Gogh -
WHY CAD?
Dad was an avid DIY guy and I distinctly remember being assigned the involuntarily job of electric cable puller through the HVAC vent system. As I was smaller than my older sister I became the lucky winner to be pushed up into the narrow & dark crawl space. Was it this cobweb-filled experience that led me to a life of CAD? Perhaps... but ‘DYI’ seemed to stick as it has played a big role in my history of houses bought and sold ever since.
After some YouTube-guided kitchen and bathroom renovations, I figured I should learn to build a house from proper professionals to see what actually goes on behind the GYPboard walls so I signed up for a course in Residential Wood Construction at my local Community College. I had an absolute blast and besides picking up a few interesting vocabulary bits from this team of misfits, I learned a valuable thing or two about power tools and proper construction methods.
North Carolina summers are amazing and I loved working outside. However, when rain and snow season started to come around... my enthusiasm lessened the colder it (and I) got.
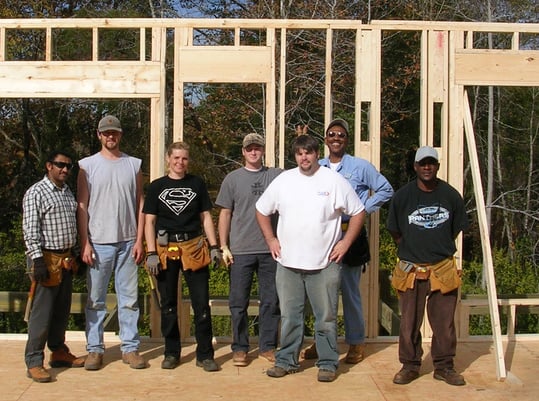
What else could I do in the construction field I came to love without being cold to the bone at times? My instructor pushed me to explore CAD which would allow me to be part of building processes before the actual construction stages ‘inside’.
ITT Tech became the next 2-year learning stop and after my intern period, TSE Architecture, who viewed my female spidey insights and hands-on approach as valuable traits, hired me on as a full-time CAD drafter. 2D and 3D modelling has been a part of my journey ever since.
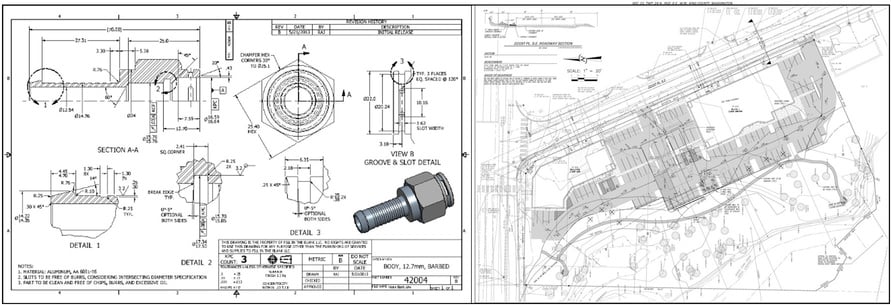
Vacation Home
LOI BIM/REVIT course
FINal project
The course final assignment called for the creation of a 200 square meters, 2-bedroom, 1-bath vacation home.
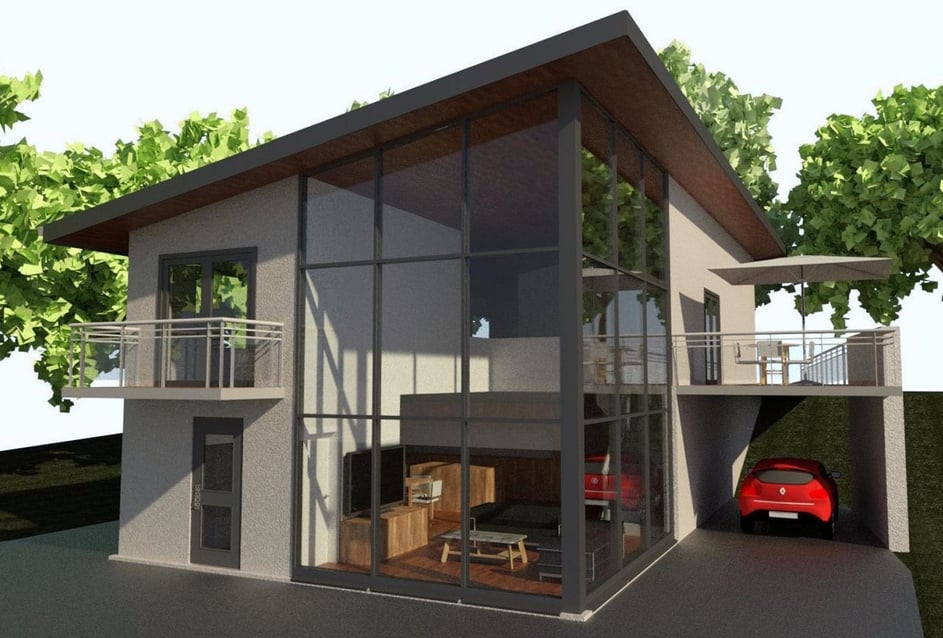
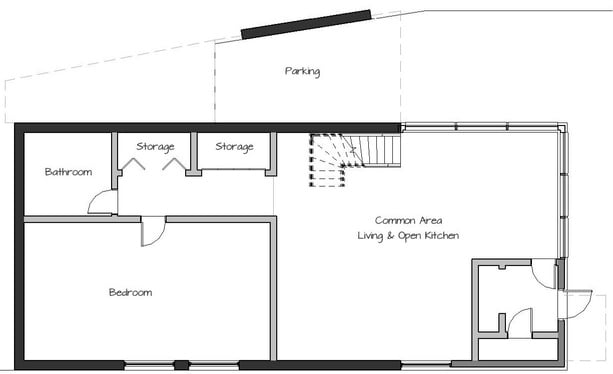
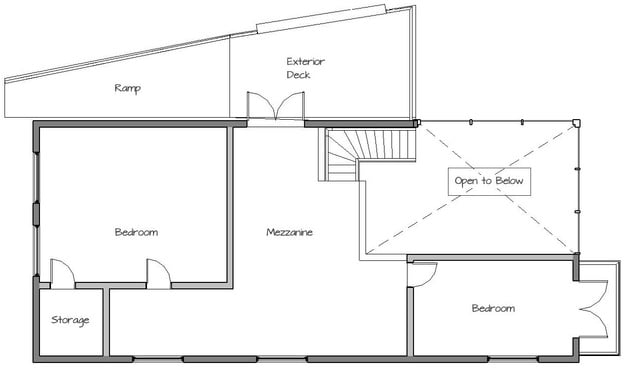
Rehabilitation Pool
US WAR VETERANs
Rehabilitation Pool
Bellevue, WA (USA)
The Puget Sound Health Care System commissioned our office to build a specialised pool facility for the rehabilitation of US War Veterans.
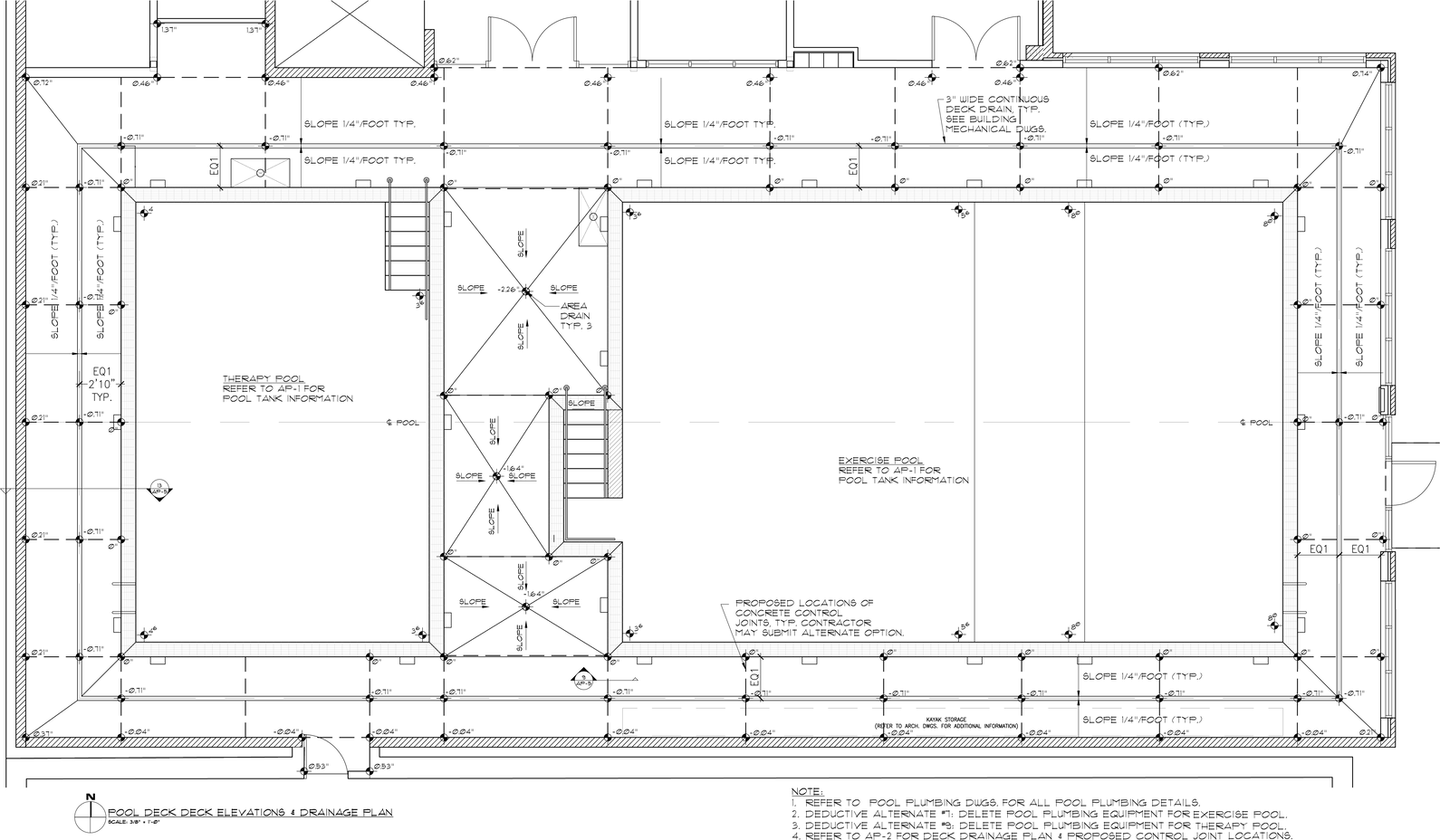

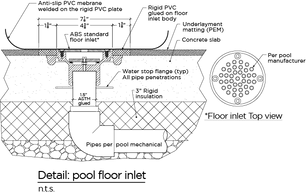
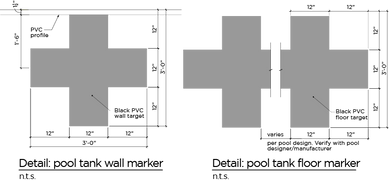
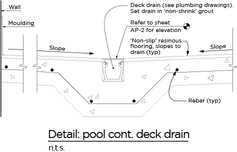
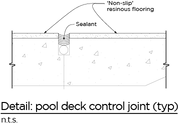
Ballroom
Ballroom/Conference Room
Bellevue Club, WA (USA)
The Bellevue Club, an upscale Lifestyle Health Club & Hotel
used our company extensively for various expansions and upgrades over the years. Proposals were visualized in SketchUp models and rendered to aid in decision-making.
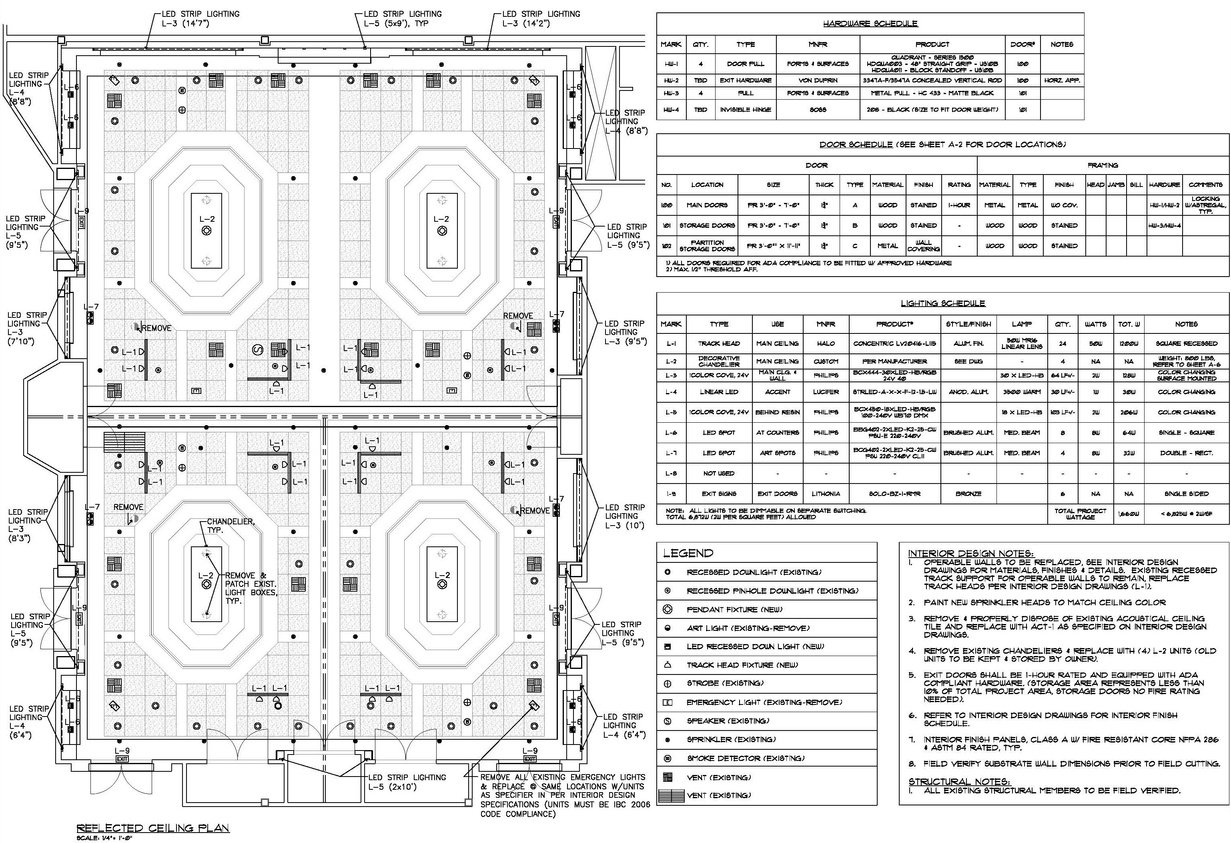
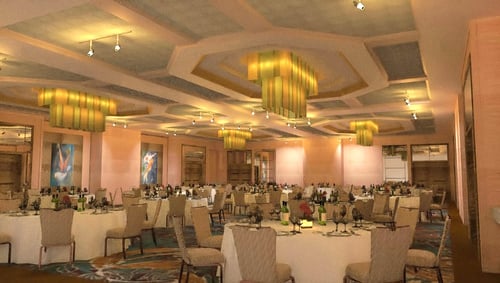
Render
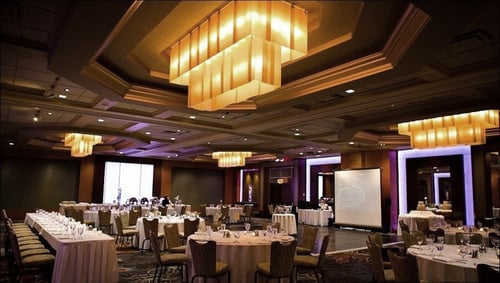
Actual
Strip Mall
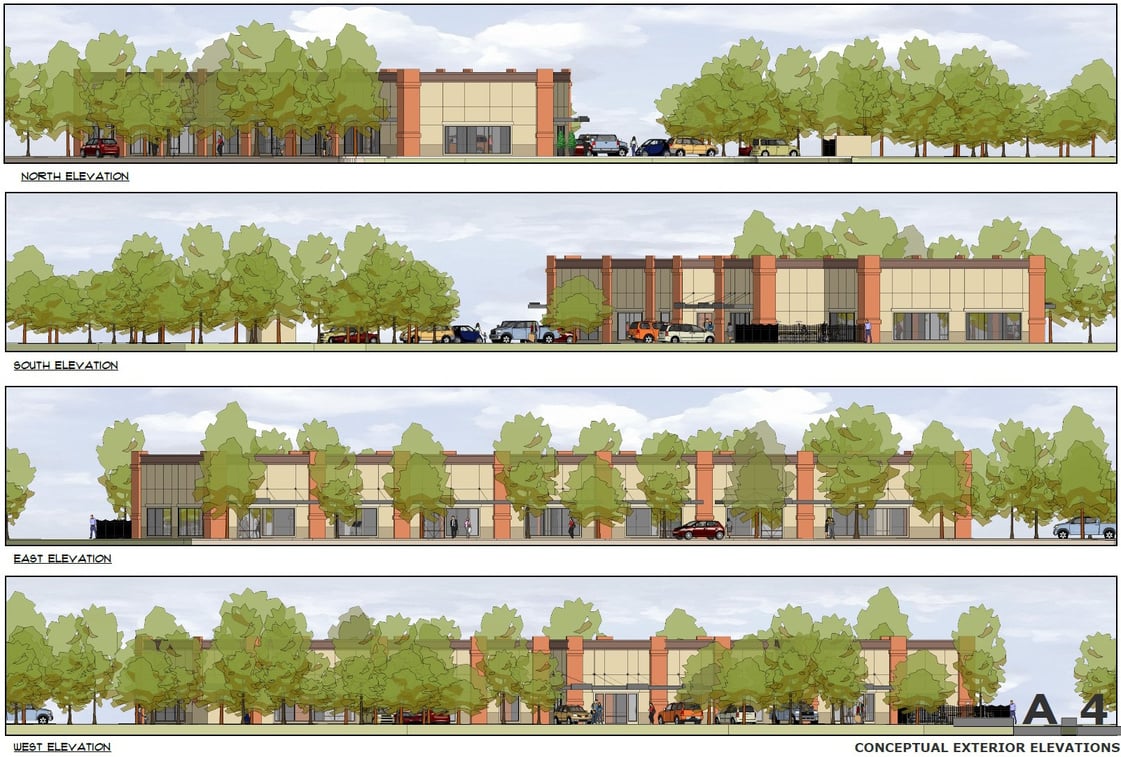
strip mall
ISSAQUAH, WA (USA)
This developer was looking for profitable ways to develop land zoned for commercial purposes and needed concept renders to convert a variety of commercial businesses to become his tenants.
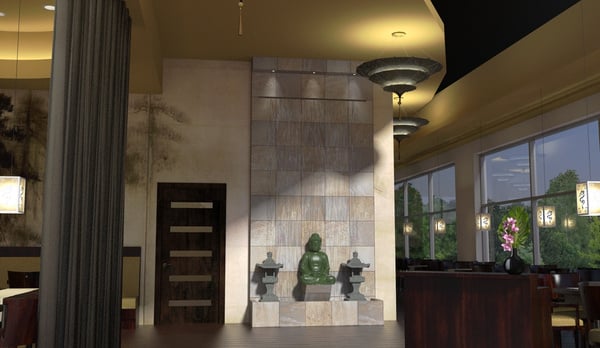
Render
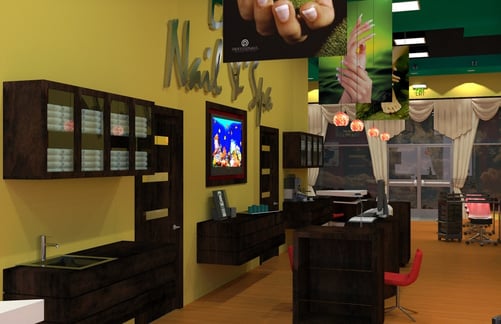
Render
Light Rail
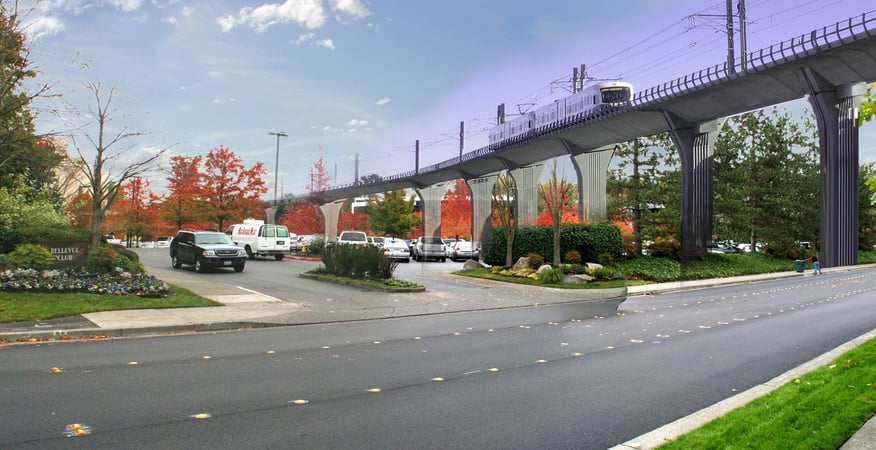
Artist rendering of Initial City of Bellevue proposal
Bellevue Club
v.s. City of Bellevue
Bellevue, WA (USA)
The City of Bellevue planned to usurp the Bellevue Club's private property for public use for the Soundtransit East Link Light Rail extension. The City initially proposed various options that resulted in a significant loss of an already inadequate amount of parking spaces or presented the owner with unsightly property structures as well as sound disturbances that impeded the club’s upscale image and earning potential.
With the help of various 3D models and animations depicting possible alternate researched routes outside of the clubs’ property lines, our team was able to persuade all parties involved to build the tracks in a location that presented a win-win solution for all and kept the need for invoking undesired eminent domain at a minimum.
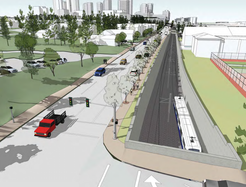
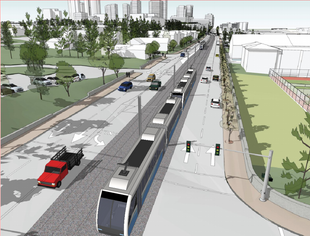
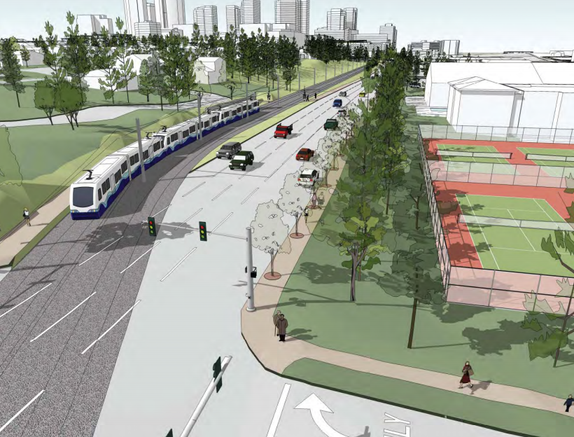
Alternate route proposals (SketchUp)
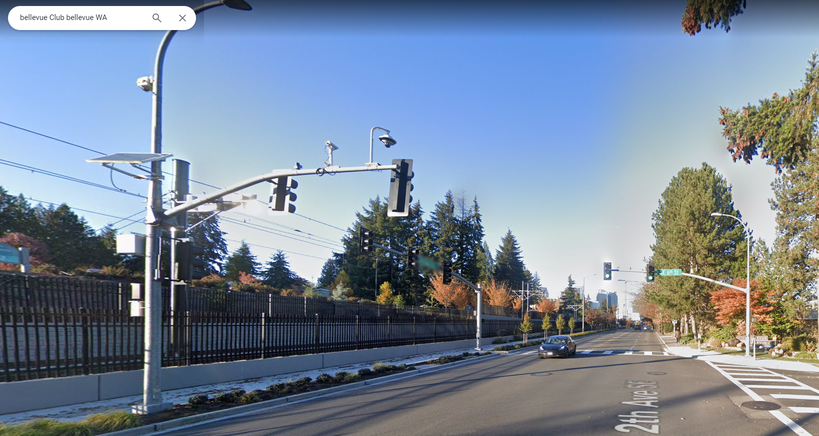
Final outcome
ASB Tennis Arena
ASB Tennis Arena
Auckland, New Zealand
Due to the lack of legible building plans, this model of the ASB Tennis Arena came to life by meticulously studying
and measuring every corner and stand construction by hand.
The initial main purpose of this SketchUp 3D model was to visualise optimal sponsor logo locations, product and restaurant booth placement, as well as an allocated seating locator for tournament visitors.
Later the model became a presentation tool for Tennis Auckland to gain investor interest & financing for the development of a retractable roof covering the main court preventing finals from being disrupted by rainy conditions..
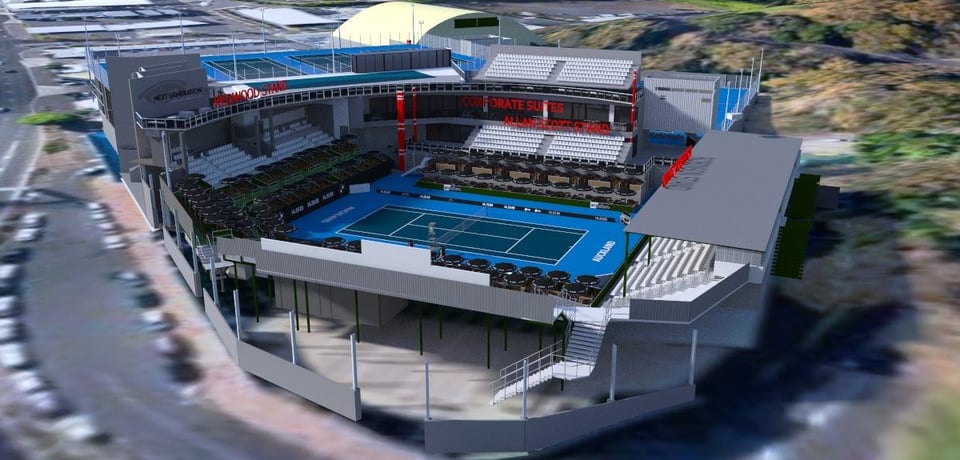
Contact
Esther van de Poll
Walenstraat 30, 2026 Antwerpen, België
+32 (0)497 10 11 44
vdpoll.esther@gmail.com
